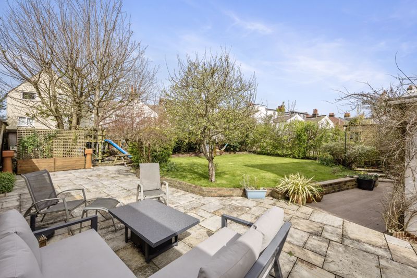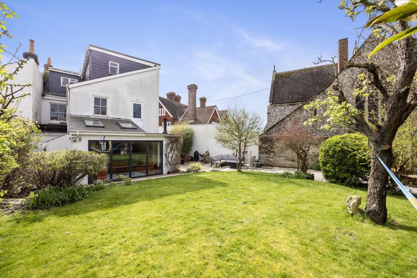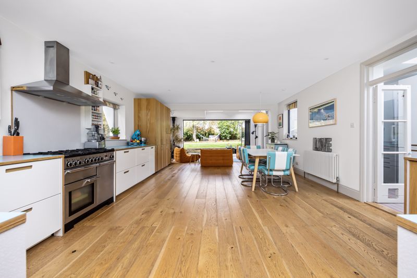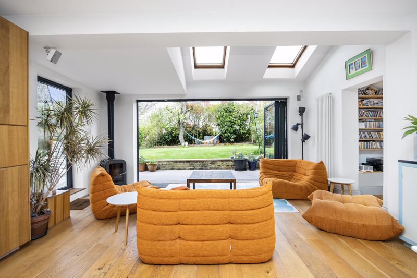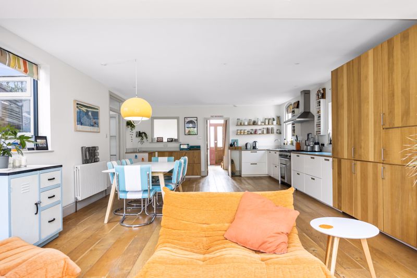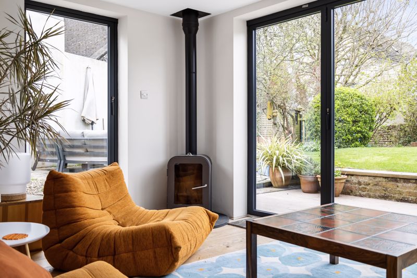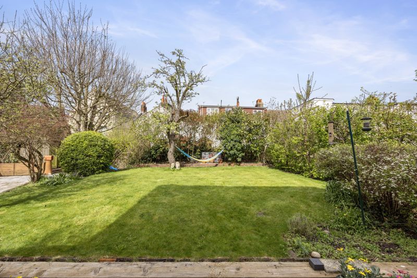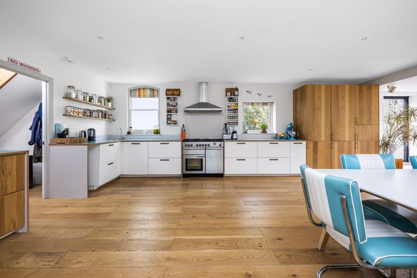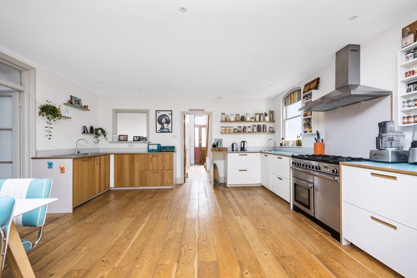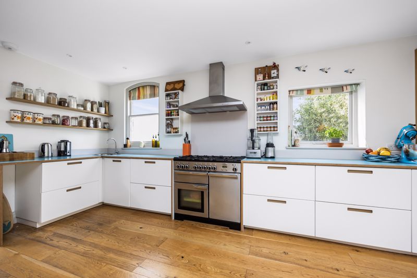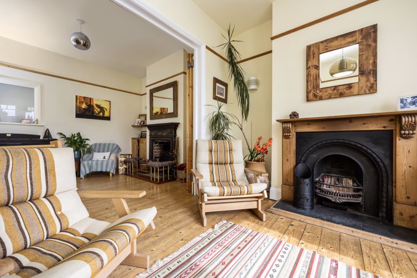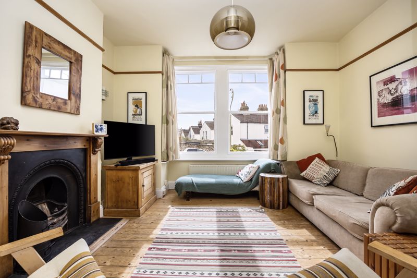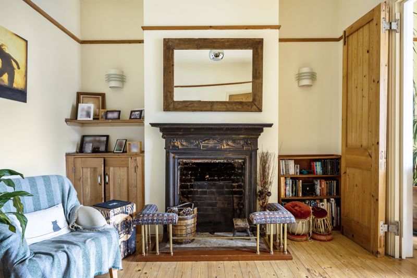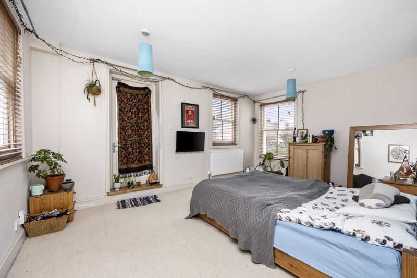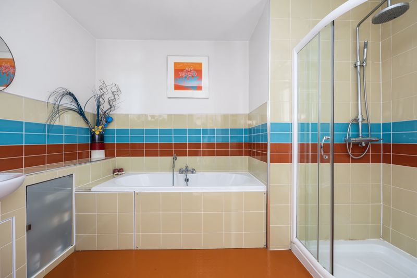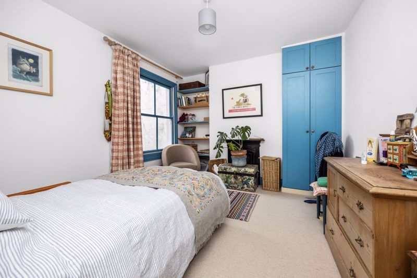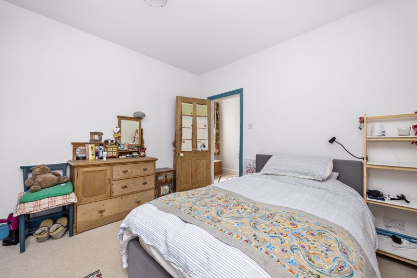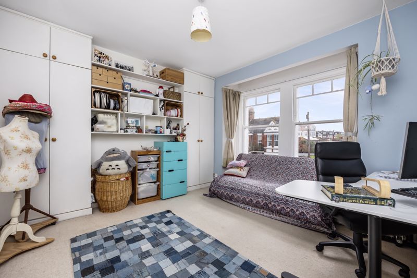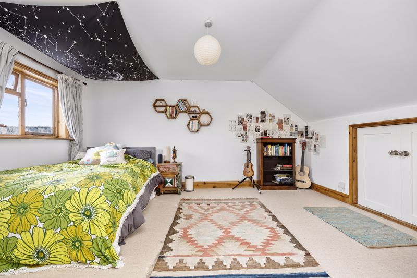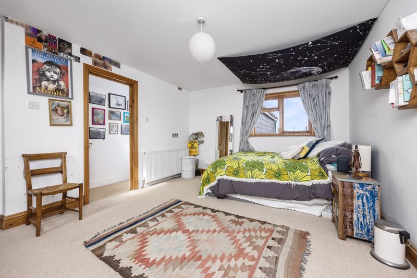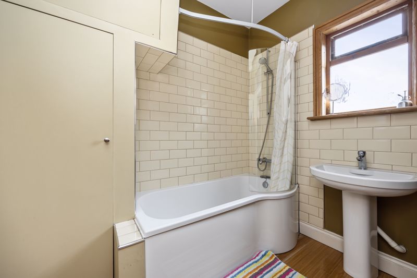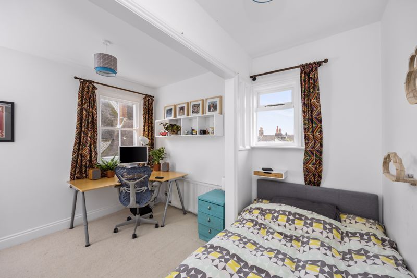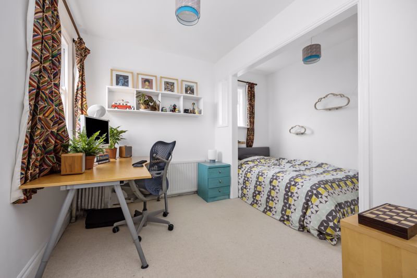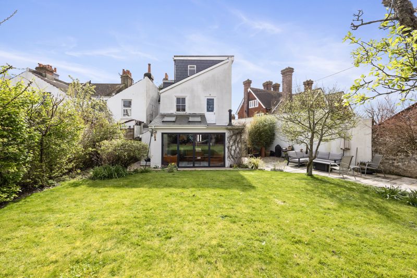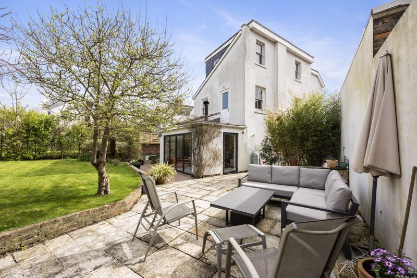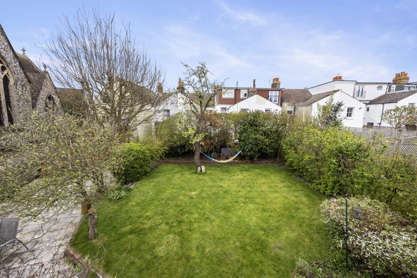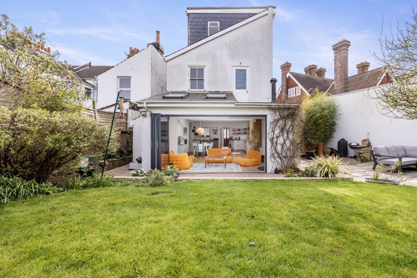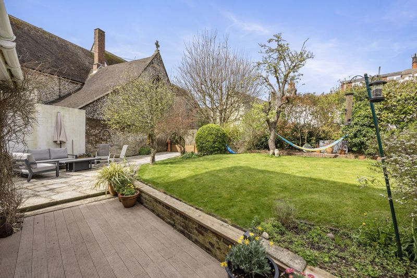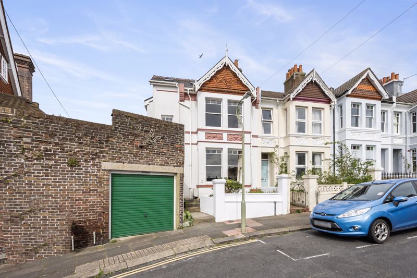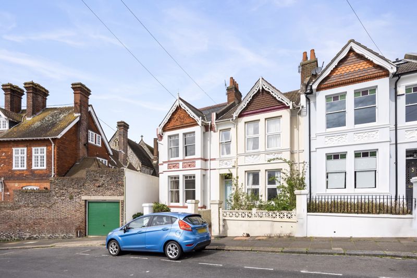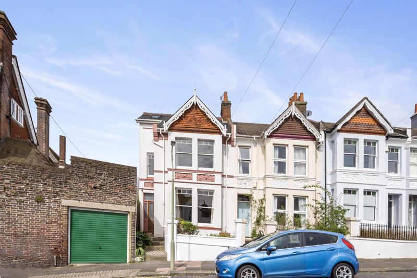Front Garden
Walled front garden with outside gas meter cupboard and pathway leading to part glazed entrance door:
Entrance Hall
Radiator, part tiled floor, stripped wood stairs to first floor, large under-stairs cupboard housing electric meter and fuse box & shelving, Oak engineered wood floor stripped wood door to:
Reception Room
14' 0'' x 12' 9'' (4.26m x 3.88m)
Radiator, attractive cast iron open fireplace with mantelpiece above, telephone point, NTL point, picture rail, stripped & polished wood floor, 2 wall lights, large sash bay window to front aspect. Large wood folding dividing doors to:
Dining Room
14' 0'' x 11' 3'' (4.26m x 3.43m)
Large cast iron fireplace, half height cupboard to chimney recess, radiator, 2 wall lights, picture rail and stripped & polished wood floor.
From entrance hallway stripped wood stable door leading to:
Large family room / Kitchen
32' 7'' x 16' 5'' (9.92m x 5.00m)
Kitchen area: A range of bespoke cupboards & drawers with birch plywood work-surfaces above, circular sink with mixer tap, gas cooker point, extractor fan, integrated dishwasher, fridge & freezer, large bespoke storage cupboards, 2nd stainless steel sink with mixer tap, smoke alarm, inset spotlights, Old School 3 column white radiator, 3 sash windows to side aspect, engineered Oak wood floor and cupboard housing gas boiler. Family area: Modern 3 column white wall hung Old School radiator, fitted wood burning stove, double glazed door to side aspect, 2 velux roof windows, engineered Oak Wood floor, storage area with side window, fitted wiring for speakers and tri-folding doors to rear garden.
Utility Room
13' 1'' x 7' 6'' (3.98m x 2.28m)
Stainless steel sink with extending mixer tap, chrome ladder style radiator, roof window, side window, space and plumbing for washing machine, space for tumble dryer, cupboards with shelving, inset spotlights, marmoleum lino flooring and door to:
Cloakroom
Low-level W.C. Wall mounted wash basin with mixer tap, radiator, extractor fan, inset spotlight and marmoleum lino flooring.
From entrance hallway stripped wood stairs & balustrade leading to:
Mezzanine Landing
Radiator, 2 sash windows, thermostat and large double cupboard with shelving.
Bedroom 1
16' 5'' x 11' 9'' (5.00m x 3.58m)
Radiator, cupboard with shelving and cupboard above, Virgin point, telephone point, smoke alarm, 3 sash windows and part glazed casement door.
Bathroom
10' 6'' x 7' 5'' (3.20m x 2.26m)
White suite, double ended bath with mixer tap and adjustable spray attachment, fully tiled corner shower cubicle, low-level W.C. Part tiled walls, wash basin with mixer tap, shaver point, 2 chrome ladder style radiators, large fitted mirror, triple spotlight cluster, 3 borrowed light windows, rubber flooring and frosted window.
First Floor Landing
Radiator and sash window to front aspect.
Bedroom 2
14' 0'' x 13' 5'' (4.26m x 4.09m)
Radiator, 2 double wardrobe cupboards with hanging rails, shelving and drawers, tv aerial point and large sash double glazed bay window to front aspect with amazing side views down to the sea.
Bedroom 3
13' 0'' x 11' 3'' (3.96m x 3.43m)
Radiator, attractive cast iron fireplace, double door wardrobe cupboard with hanging rail and cupboard above, shelving to chimney recess and sash window to rear aspect.
From first floor landing stripped wood stairs & balustrade leading to:
Second Floor
Radiator, thermostat and sash window.
Bedroom 4
15' 6'' x 13' 0'' (4.72m x 3.96m)
Two velux windows, double glazed window to rear aspect, eaves storage, walk-in dressing area with velux window, hanging rails, fitted mirror and shelving.
Bedroom 5
14' 10'' x 12' 6'' (4.52m x 3.81m)
Radiator, sash window and further side window.
Bathroom 2
White suite of bath with mixer tap and adjustable spray attachment, low-level W.C. Wash basin with mixer tap, part tiled walls, chrome ladder style radiator, glass shelving, inset spotlights, bamboo flooring, cupboard housing sealed water system tank and frosted window. From second floor 4 steps leading to:
Outside
Rear Garden
55' 4'' x 52' 0'' (16.85m x 15.84m)
West facing. Decked patio area. Large side paved patio, central raised lawn with rear and side flower beds, two side storage areas, outside water tap, rear timber shed, small garden shed and side access gate. Brick wall boundaries.
Council Tax Band E.
Parking Zone C.






