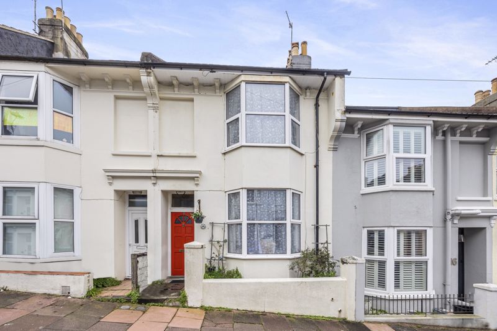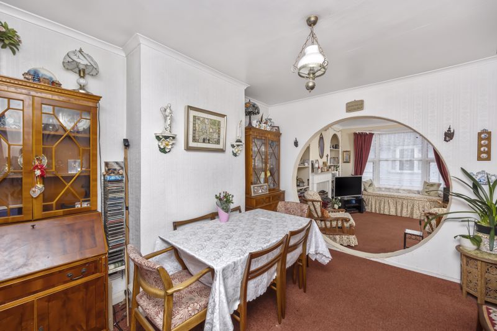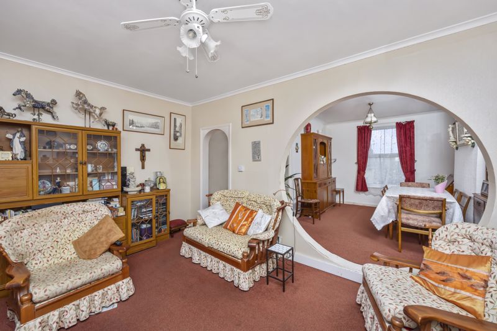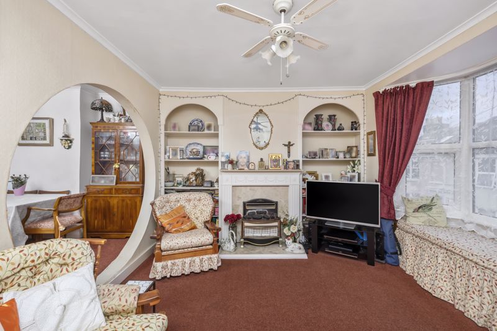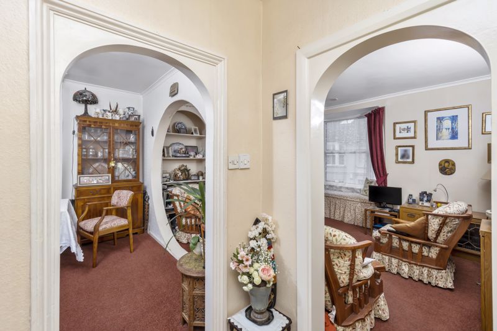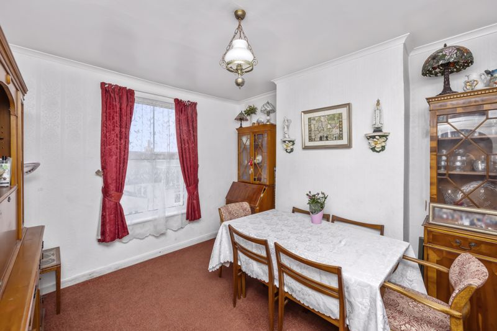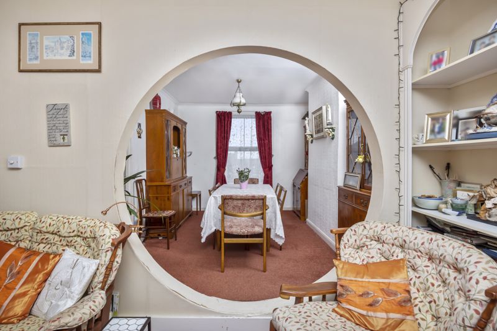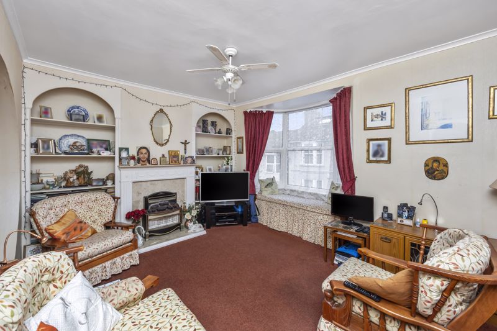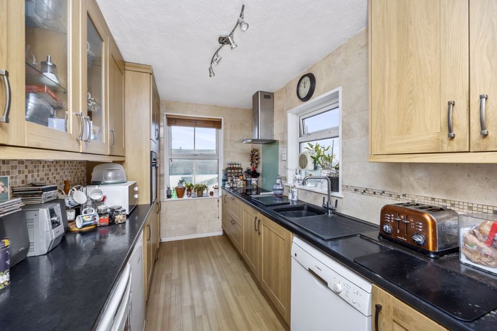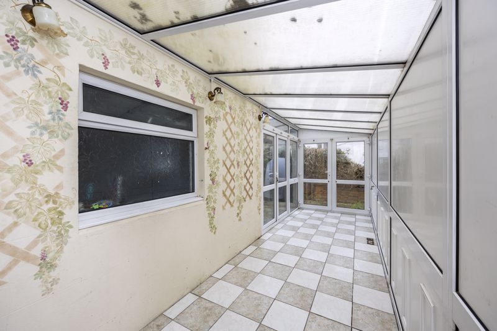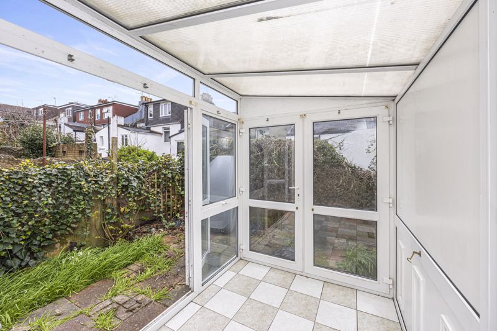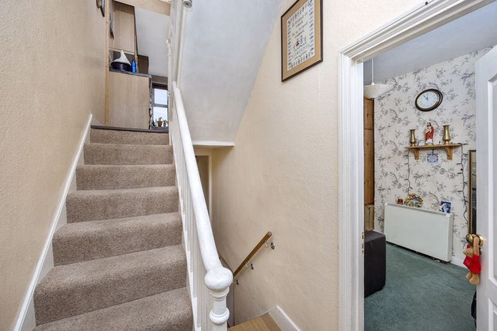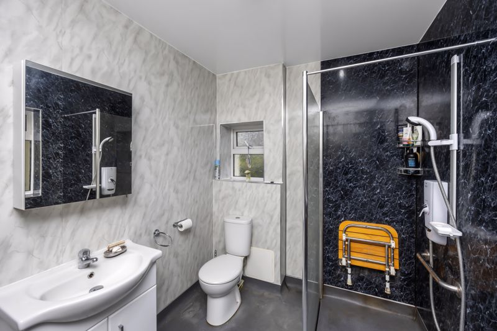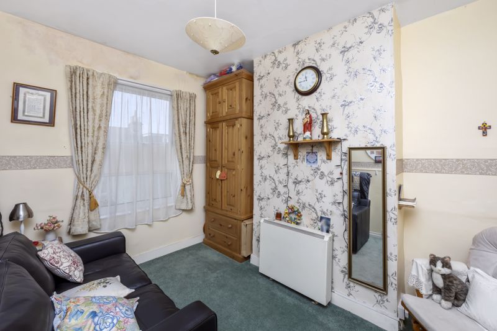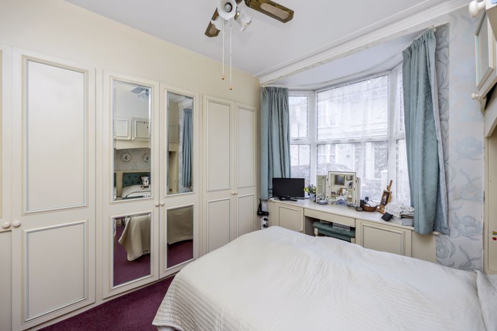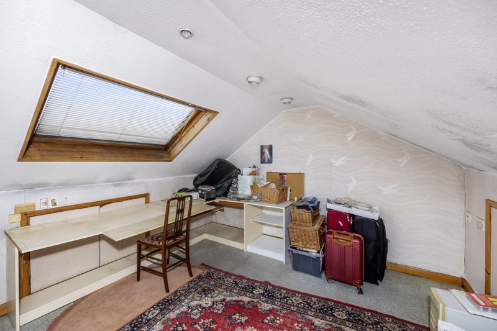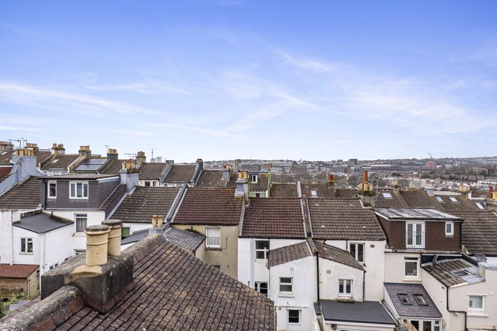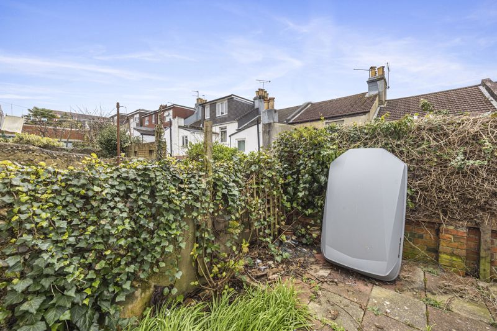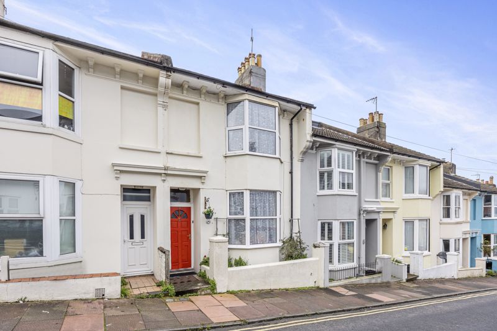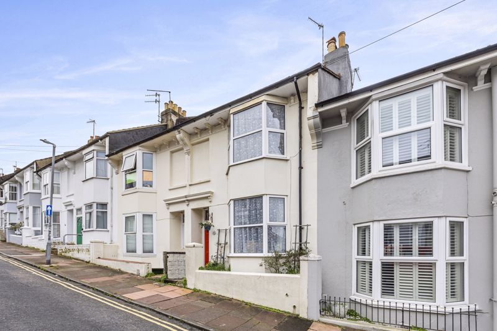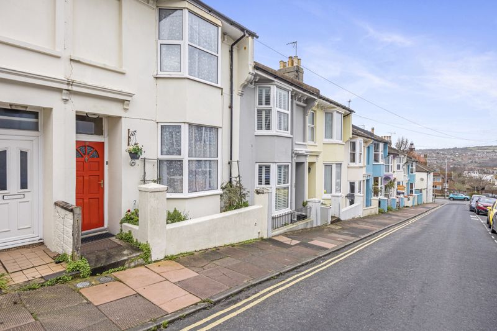Entrance door leading to:
Entrance Lobby
Laminated flooring and glazed door leading to:
Entrance Hallway
Stairs to first floor, gas heater, cupboard housing gas & electric meter and fuse box, laminated flooring, stairs to lower lobby.
Bedroom 1
13' 5'' x 11' 9'' (4.09m x 3.58m)
A range of built-in wardrobes with hanging rails and shelving, dressing table with side cupboards and drawers, two fitted 3 draw chests, central ceiling light and fan, above bed cupboards with under-cupboard lights and uPVC double glazed bay window to front aspect.
Bedroom 2
122' 1'' x 9' 10'' (37.18m x 2.99m)
uPVC double glazed window to rear aspect.
Stairs leading down to:
Inner Lobby
Cupboard housing plumbing for washing machine and shelving, under house storage/cellar with light, laminated flooring and double glazed door leading to:
Cloakroom
Low-level W.C. Wall mounted wash basin, part tiled walls, tiled floor and shaver & light point.
Wet Room
8' 6'' x 6' 6'' (2.59m x 1.98m)
Open walk-in shower with fitted electric shower & shower screen, low-level W.C. Wash basin with mixer tap and cupboard below, under floor heating, chrome ladder style electric radiator, wall mounted fan heater and two frosted double glazed windows.
Conservatory
21' 3'' x 6' 2'' (6.47m x 1.88m)
uPVC double glazed conservatory with windows and two double glazed doors leading to rear patio.
From entrance hallway stairs leading to:
Open Kitchen
11' 9'' x 7' 2'' (3.58m x 2.18m)
A range of base cupboards & drawers with moulded work-surfaces above, built-in 4 ring electric hob with extractor hood above, built-in oven, sink with mixer tap, plumbing for dishwasher, under worktop space for fridge & freezer, matching range of wall mounted cupboards with under-cupboard lighting, laminated flooring, fully tiled walls, spotlights on rail and two double glazed window to side and rear aspects.
From open kitchen stairs leading to:
First Floor Landing
Hatch to loft space with retractable ladder.
Lounge
15' 1'' x 13' 1'' (4.59m x 3.98m)
Fitted gas fire with mantelpiece above, shelving to chimney recesses, window seat and double glazed bay window to front aspect. Large circular opening leading to:
Dining Room
12' 1'' x 9' 10'' (3.68m x 2.99m)
Double glazed window overlooking the rear patio.
Loft Space
13' 9'' x 11' 1'' (4.19m x 3.38m)
Fully boarded with eaves storage cupboards, power points, velux window and eyeball spotlights.
Outside
Rear Patio
Small West Facing patio.
Council Tax Band C.






