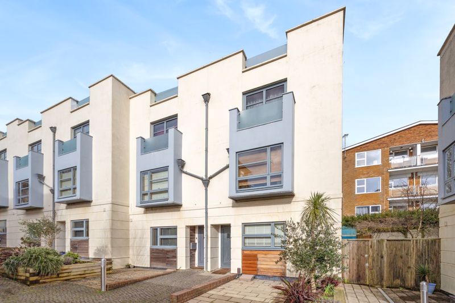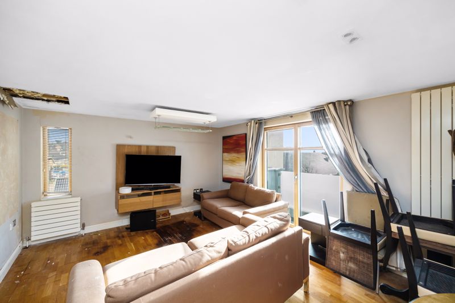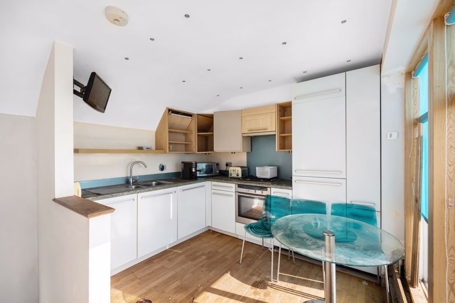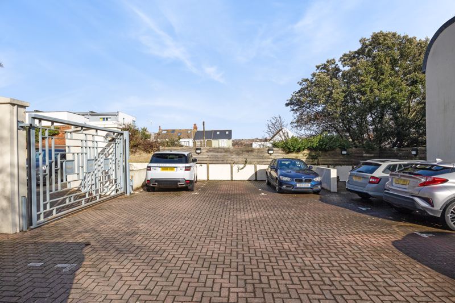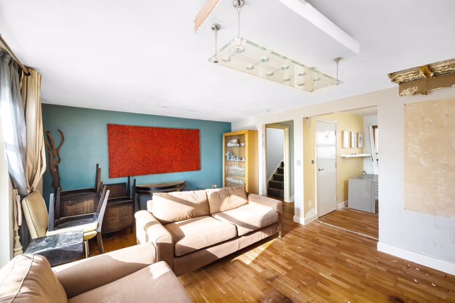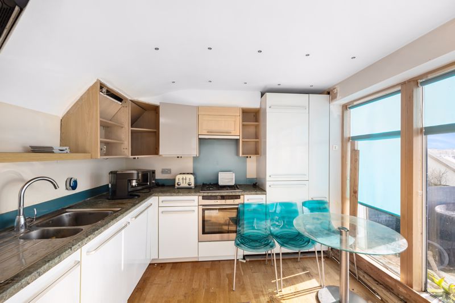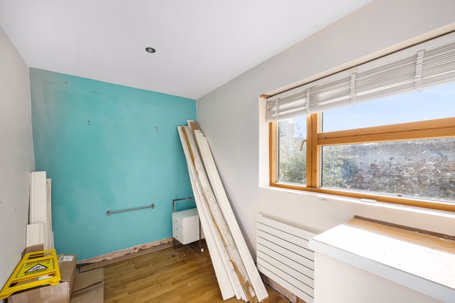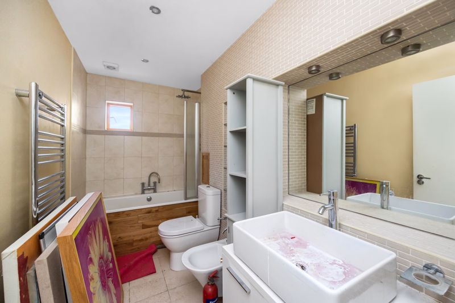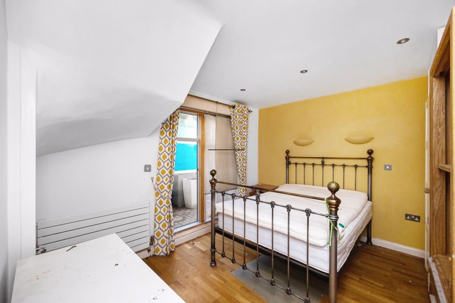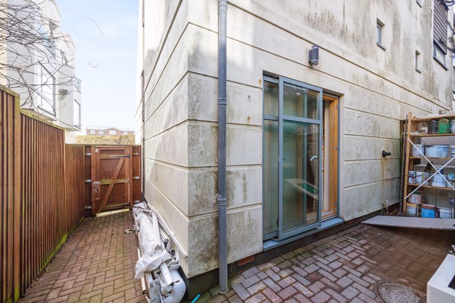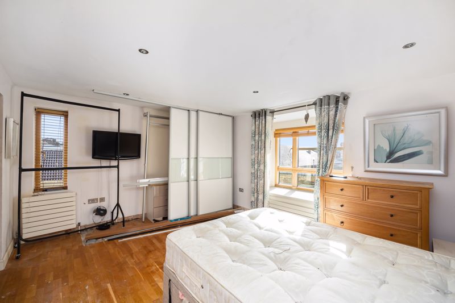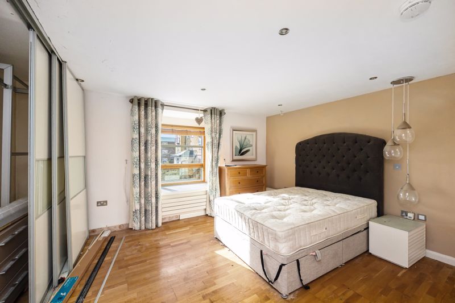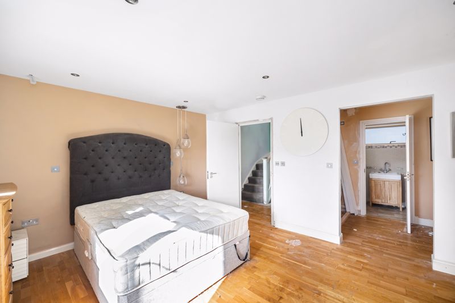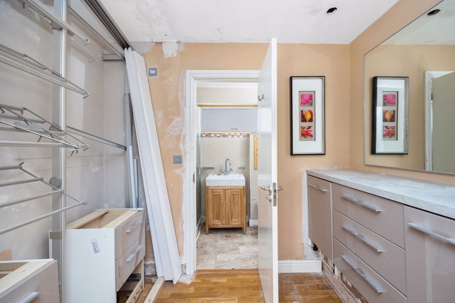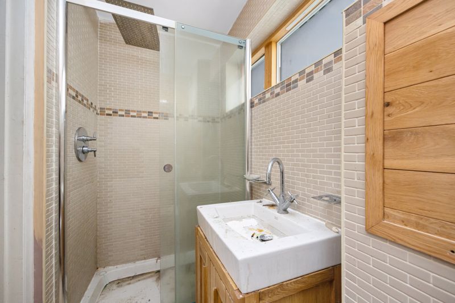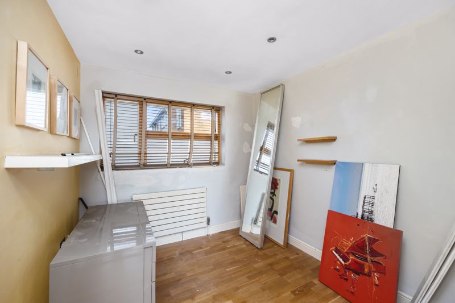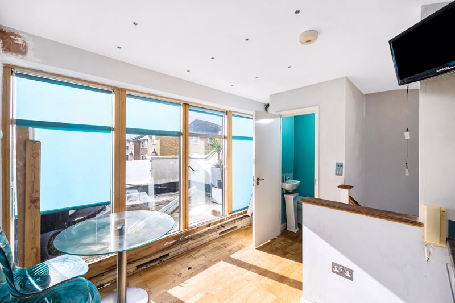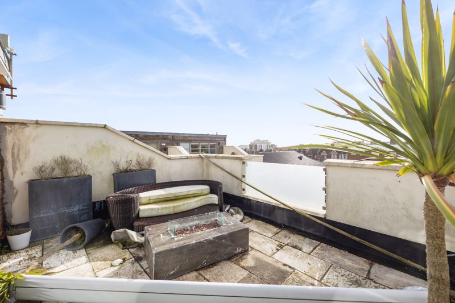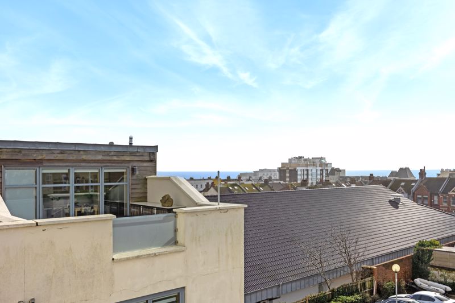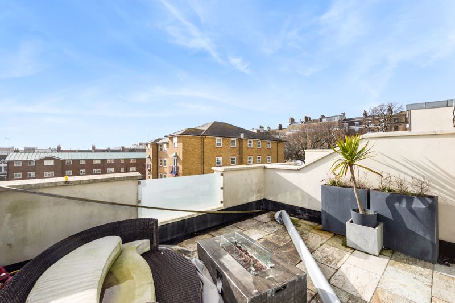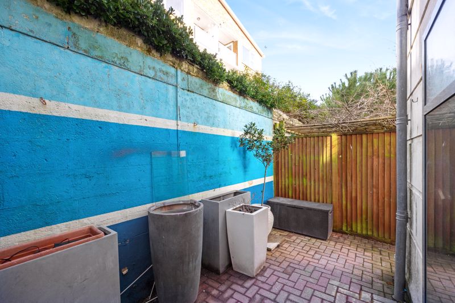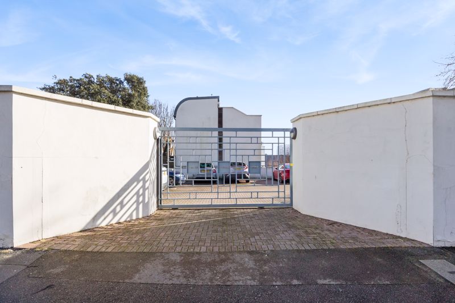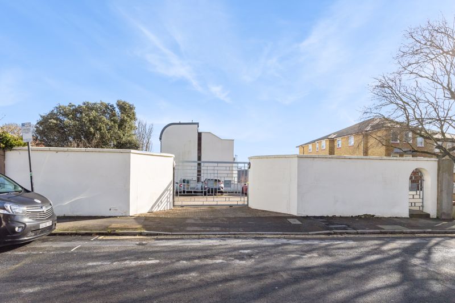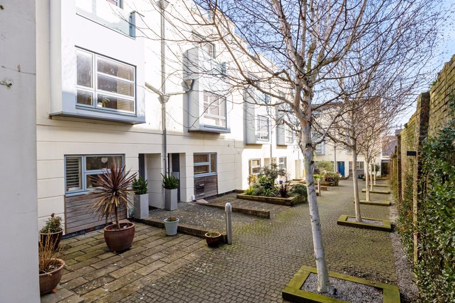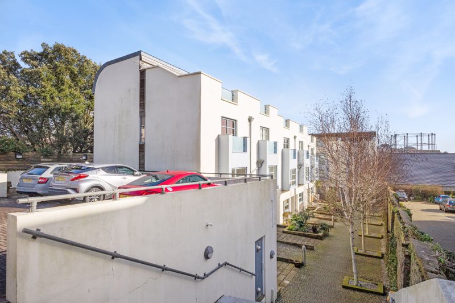Communal security gates leading to secure parking spaces & steps down to communal storage room, further steps leading down to:
Small paved front garden with raised flower bed and entrance door to:
Entrance Hallway
Door entry phone, radiator, high level fuse box, stairs to first floor, wood floor and door to:
Bedroom 3
11' 3'' x 6' 11'' (3.43m x 2.11m)
Radiator, wood flooring and double glazed window to front.
Bathroom
11' 3'' x 5' 9'' (3.43m x 1.75m)
White suite bath with central mixer tap & folding shower screen, low-level W.C. Bidet, wash basin with cupboards below, fitted mirror, glass shelving, chrome ladder style radiator, wood floor, extractor fan and double glazed window.
Bedroom 2
12' 1'' x 10' 0'' (3.68m x 3.05m)
Radiator, cupboard housing combination boiler, shelving, wood floor, inset spotlights, double wardrobe & double glazed windows and sliding door to:
Enclosed L Shaped Patio
21' 0'' x 7' 3'' (6.40m x 2.21m)
Brick paved. Wall & timber fenced enclosed with further area of: 23' x 7'3" (7.01m x 1.37m) with side access gate.
from entrance hallway stairs leading to:
First Floor Landing
Bedroom 1
15' 7'' x 14' 3'' (4.75m x 4.34m)
2 Radiators, wood flooring and two double glazed windows and seating into bay.
Dressing Room
8' 3'' x 5' 1'' (2.51m x 1.55m)
En-Suite Shower Room
8' 3'' x 5' 1'' (2.51m x 1.55m)
Fully tiled shower cubicle with fitted thermostatic shower and large shower head, low-level W.C. Chrome ladders style radiator, wash basin with mixer tap and cupboard below, glass shelving & mirror, inset spotlights and double glazed window.
From first floor landing stairs leading up to:
Second Floor
Double glazed window.
Lounge
15' 7'' x 12' 4'' (4.75m x 3.76m)
Radiator, small side window, wood flooring and double glazed door leading to Juliette balcony.
Dining Room
10' 9'' x 8' 5'' (3.27m x 2.56m)
Radiator, wood floor and double glazed window.
Stairs leading to:
Third Floor
Kitchen
15' 7'' x 10' 9'' (4.75m x 3.27m)
Base cupboards & drawers with moulded work-surfaces over, stainless steel sink with mixer tap, 4 ring gas hob with oven below and extractor hood above, integrated dishwasher, washing machine and fridge/freezer, wall mounted radiator, wood flooring, matching wall mounted cupboards and double glazed windows and door leading onto roof terrace.
Cloakroom
Low-level W.C. Wall mounted wash basin with mixer tap, chrome ladder style radiator, fitted mirror and wood flooring.
Roof Terrace
15' 11'' x 12' 2'' (4.85m x 3.71m)
South facing with amazing views to the English Channel.
Communal Charges
£1,500 per annum.
Council Tax Band E.






