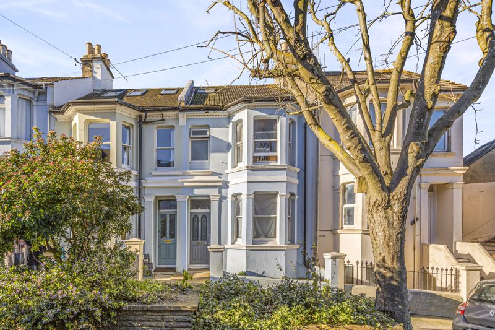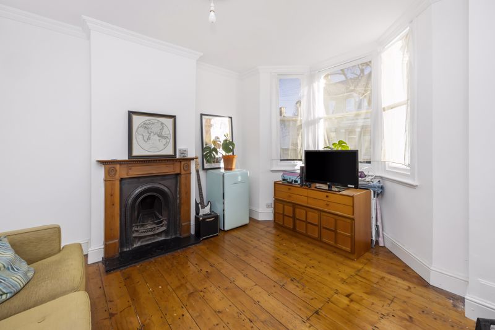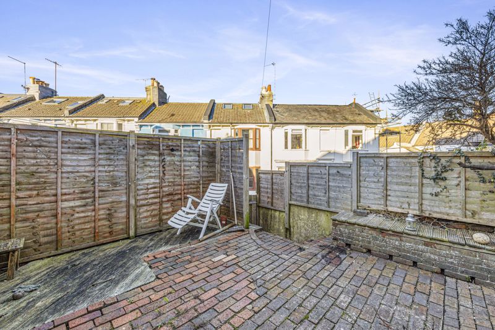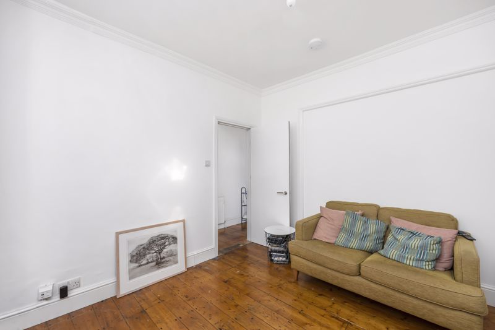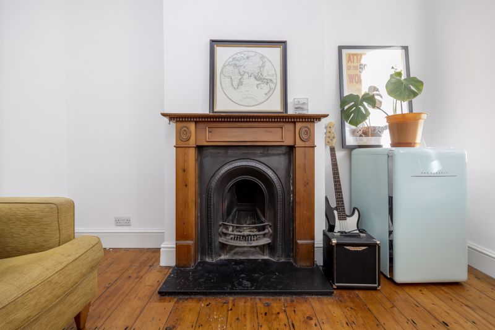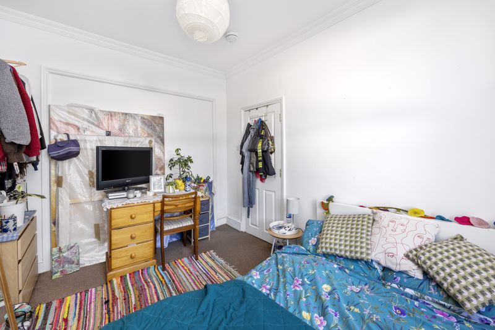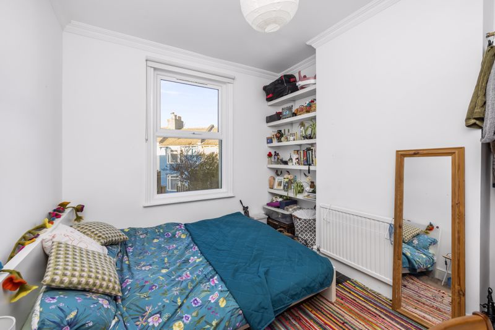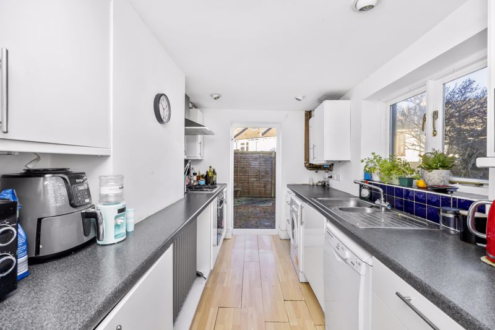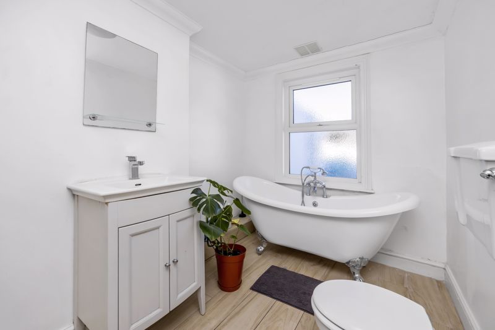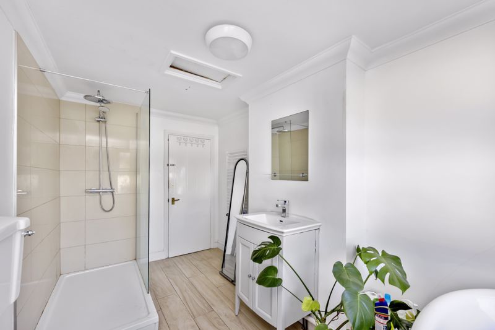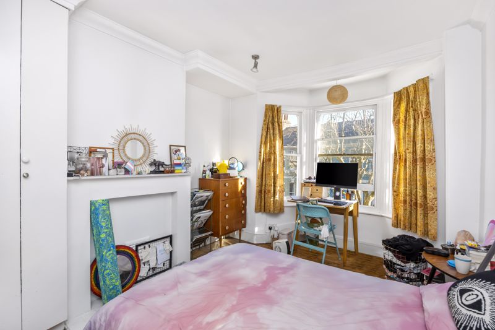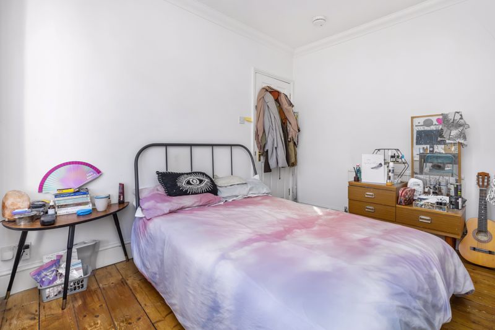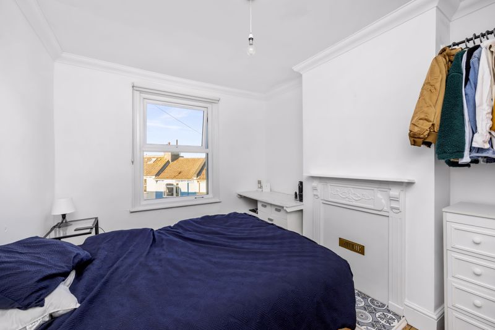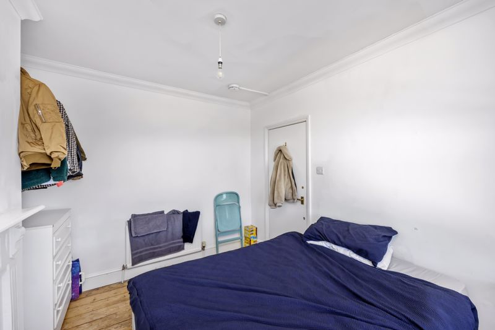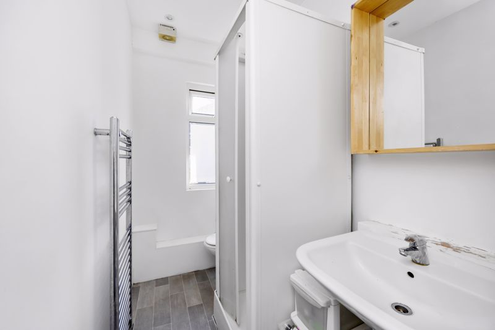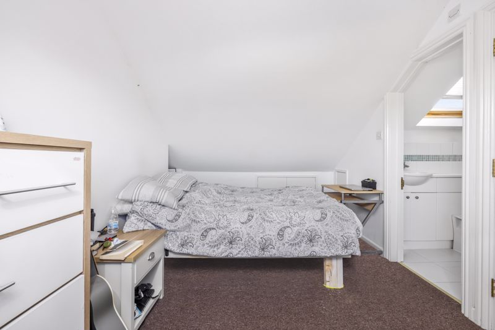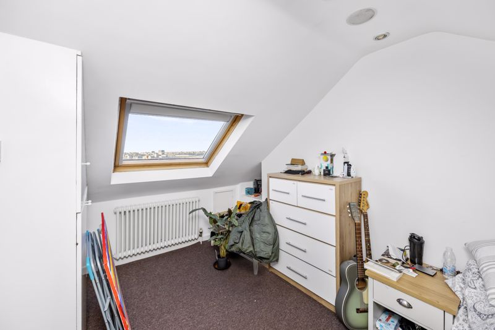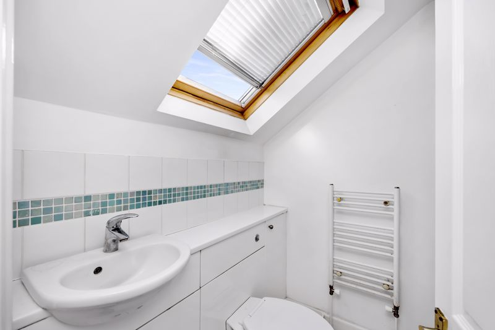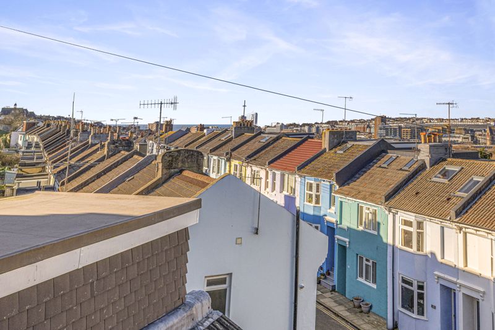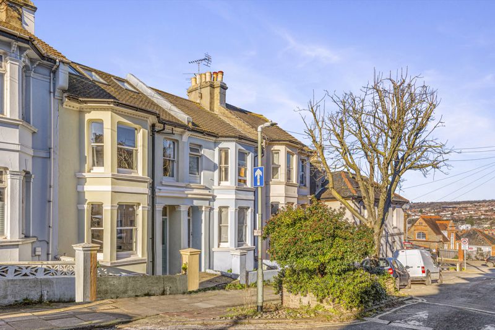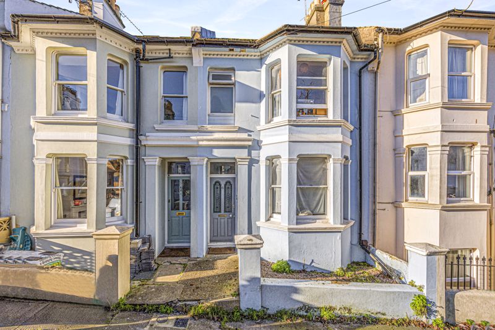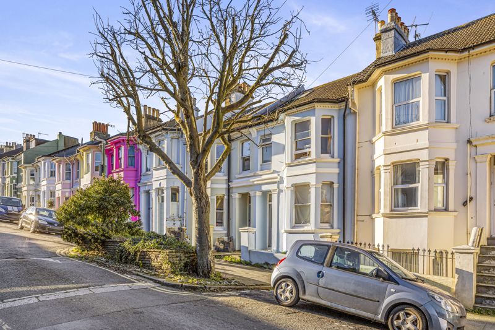Pathway with small front garden leading to:
Attractive stained glass front door leading to:
Entrance Hallway
Radiator, smoke alarm, wall mounted thermostat, cupboard housing gas & electric meters and fuse box, original ceiling coving & corbels, stairs to first floor and stairs leading down to kitchen, stripped & stained wood floor and door to:
Lounge
11' 2'' x 11' 1'' (3.40m x 3.38m)
Attractive cast iron fireplace with mantelpiece above, radiator, stripped & stained wood floor, smoke alarm, open reach point and single glazed sash bay window to front aspect.
Dining Room / bedroom 4
11' 3'' x 9' 5'' (3.43m x 2.87m)
Radiator, shelving to chimney recess, coved ceiling, smoke alarm and double glazed window over looking the rear patio.
From hallway stairs leading down to:
Inner Lobby
Radiator and under-stairs storage area, laminated flooring and door to:
Kitchen
11' 10'' x 7' 0'' (3.60m x 2.13m)
Base cupboards & drawers with moulded work-surfaces over, stainless steel sink with mixer tap, pluming for washing machine & dishwasher, space for upright fridge/freezer, 4 ring gas hob with oven below and extractor hood above, part tiled walls, 4 column old school style radiator, wall mounted gas combination boiler, smoke alarm, eyeball spotlights, matching range of wall mounted cupboards with under-cupboard lighting, double glazed window to side aspect and double glazed door to rear garden.
From entrance hallway stairs leading to:
Mezzanine Landing
Bathroom
11' 8'' x 7' 0'' (3.55m x 2.13m)
Modern white suite of freestanding bath with telephone style mixer tap and adjustable spray attachment, W.C. Wash basin with mixer tap and cupboard below, large double walk-in shower cubicle with mixer tap and drench shower head and further adjustable spray attachment, white ladder style radiator, laminated flooring, hatch to small loft space and frosted double glazed window to rear aspect.
From mezzanine landing stairs leading to:
First Floor Landing
Cupboard with shelving, emergency lighting and door to:
Bedroom 2
11' 3'' x 9' 11'' (3.43m x 3.02m)
Radiator, built-in wardrobe cupboards, fireplace (blocked) with tiled hearth, stripped & stained wood flooring, smoke alarm and single glazed sash bay window to front aspect.
Bedroom 3
11' 1'' x 9' 4'' (3.38m x 2.84m)
Radiator, fireplace (blocked) with tiled hearth, coved ceiling, stripped & polished wood floor and double glazed window to rear aspect.
Shower Room
7' 3'' x 4' 4'' (2.21m x 1.32m)
W.C. Fully tiled shower cubicle with adjustable spray attachment, inset spotlights, wall mounted sink with mixer tap, vinyl flooring, extractor fan, chrome ladder style radiator and double glazed window to front aspect.
From first floor landing stairs leading to:
Second Floor
Velux window, smoke alarm and door to:
Bedroom 1
14' 7'' x 7' 0'' (4.44m x 2.13m)
3 Column old school style radiator, fitted cupboards, various eaves storage cupboards, inset spotlights, smoke alarm, velux window with views across to the Downs and down to the sea and door to:
En-suite Shower Room
6' 3'' x 4' 11'' (1.90m x 1.50m)
Low-level W.C. Wall mounted wash basin with mixer tap, shaver point, fully tiled walk-in shower cubicle, white ladder style radiator, ceramic tiled floor, extractor fan and velux window.
Outside
Rear Garden Side Return
13' 1'' x 7' 1'' (3.98m x 2.16m)
Brick paved with raised flower beds, outside water tap and outside light. Door to under house storage area.
Main Patio Garden
15' 0'' x 14' 9'' (4.57m x 4.49m)
West facing, brick paved and rear decked area, steps leading down to side access timber gate. Timber fenced boundaries.
Council Tax Band C.






