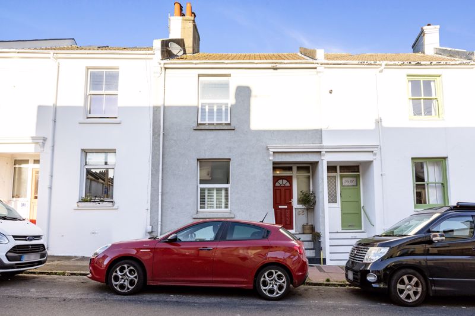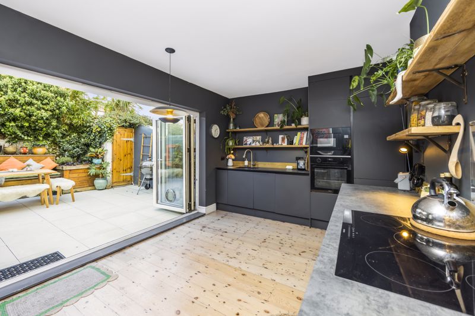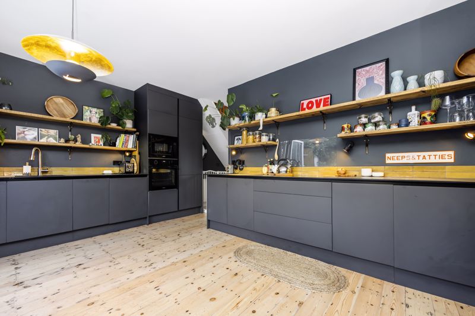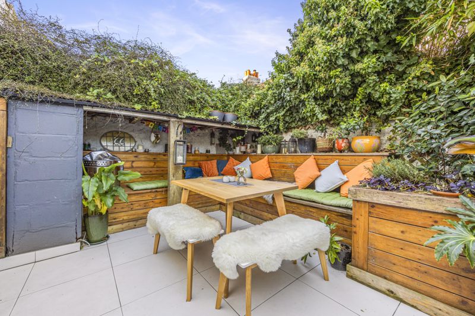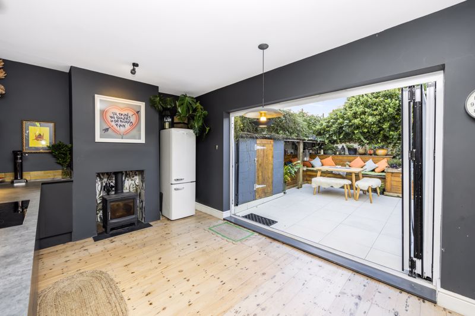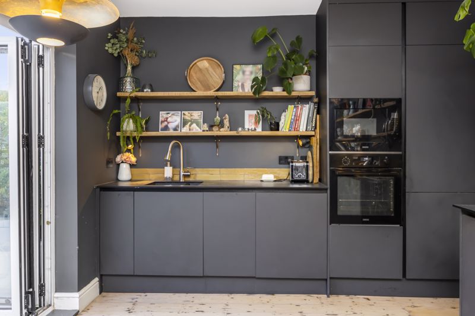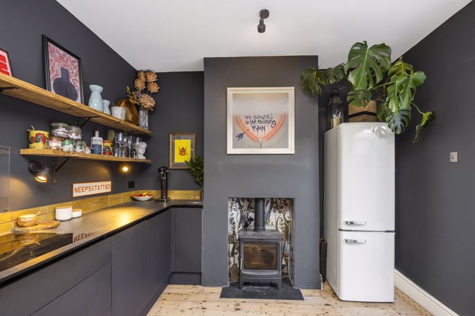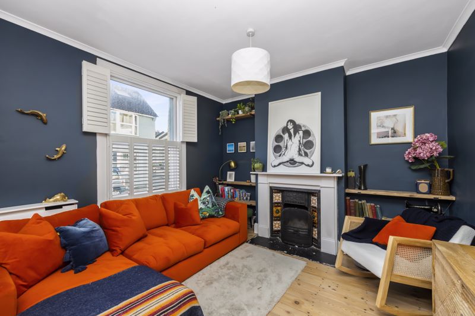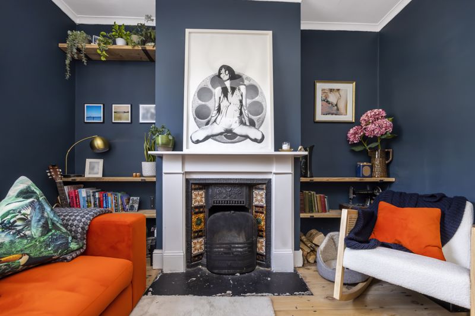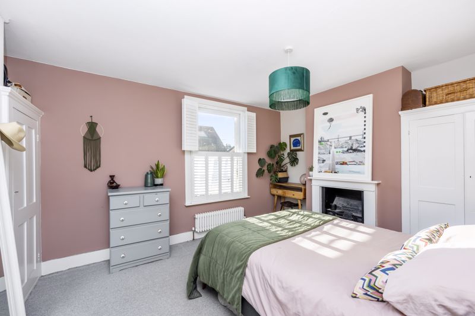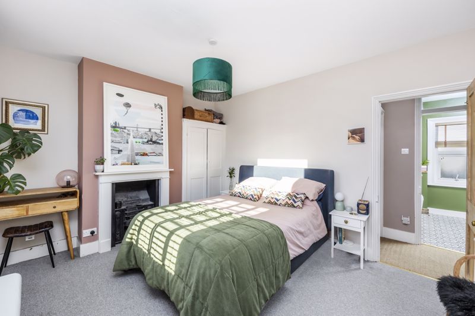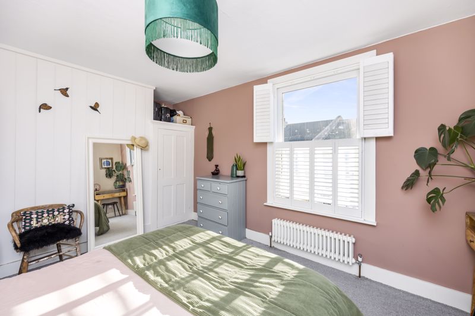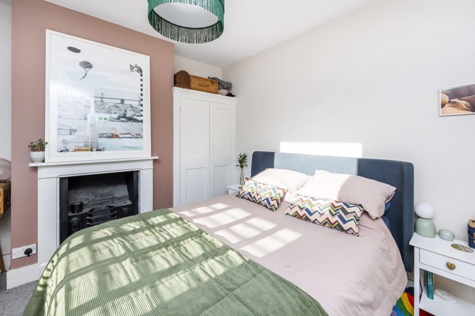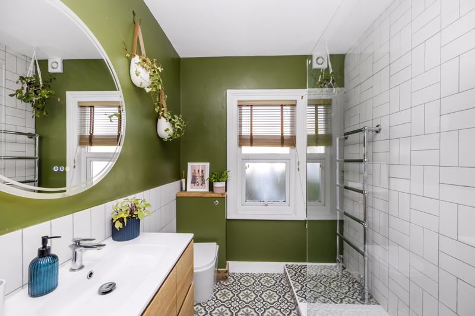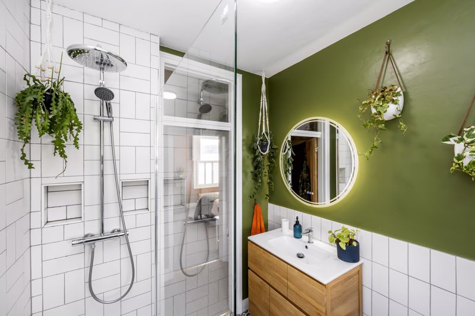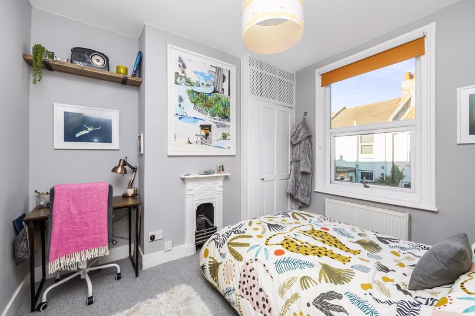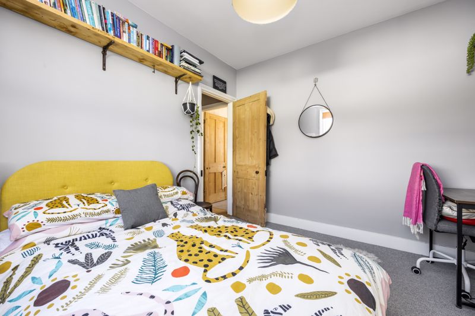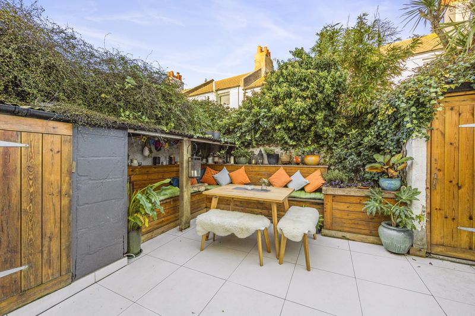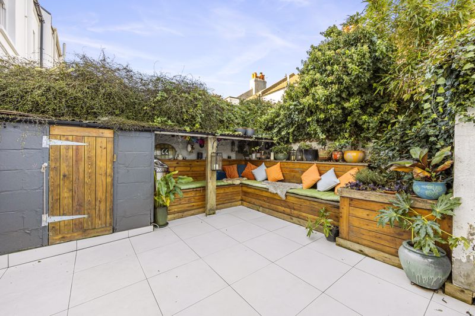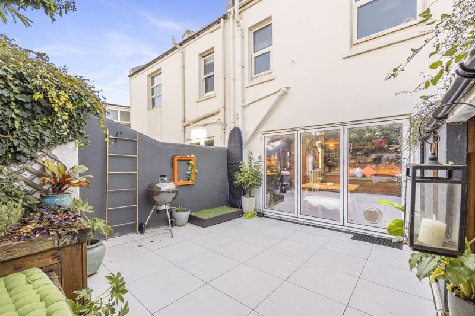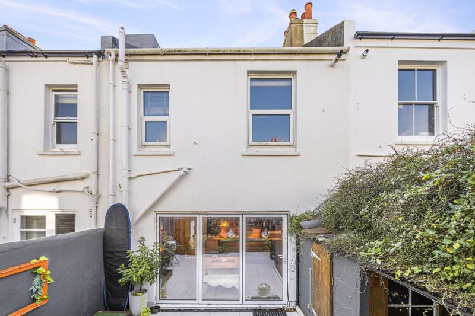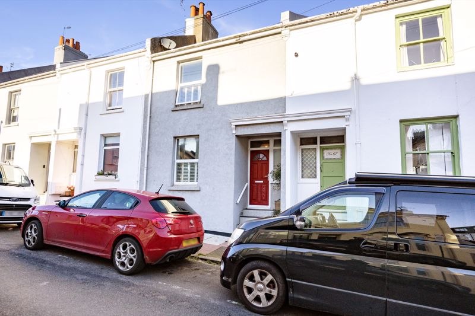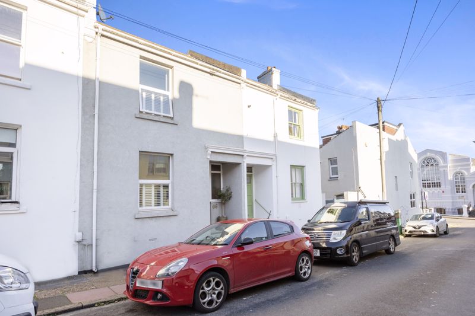Richmond Street, Hanover, Brighton
Guide Price £480,000
- SOLD BY WHEELERS - A beautifully presented 2 storey two bedroom terraced house close to Queens Park in Brighton
- Lounge with working fireplace
- Large modern fitted Kitchen / Dining Room with wood burner & tri-folding doors to the rear patio
- Modern upstairs shower room
- 2 Good sized bedrooms
- Victorian fireplaces
- Gas heating with combi boiler
- Double glazed
- Landscaped rear patio garden
- Viewing is highly recommended
GUIDE PRICE £480,000 - £500,000. This is an exceptional 2 storey, 2 double bedroom Victorian Hanover house, located very close to Queens Park, at the top of Hanover. The owner has impeccable taste and a wonderful eye for design The stunning large kitchen/diner with tri-fold doors straight out to the garden, opening out seemlessly at the same level. It flows from indoor to outdoor perfectly and the way the garden is designed for entertaining, adds a whole extra level to outdoor dining and socialising. Lots of character including wood flooring, plantation style shutters, a wood burner and fireplaces. Beautiful cosy living room, modern upstairs shower room, gas central heating and a modern colour scheme to all the rooms. Well worth viewing. (EPC rating 59 D, 68 sq m internally)
Click to enlarge
Brighton BN2 9PE






