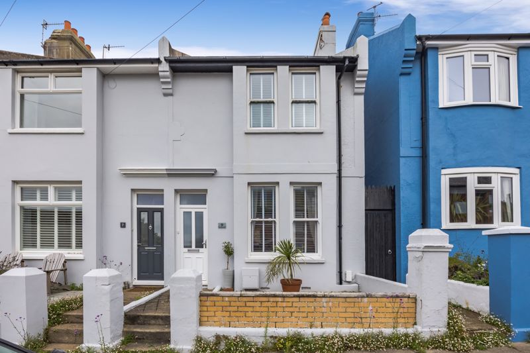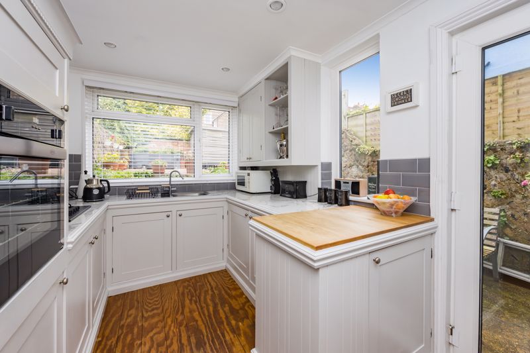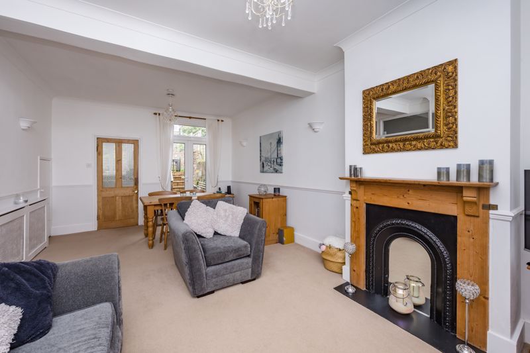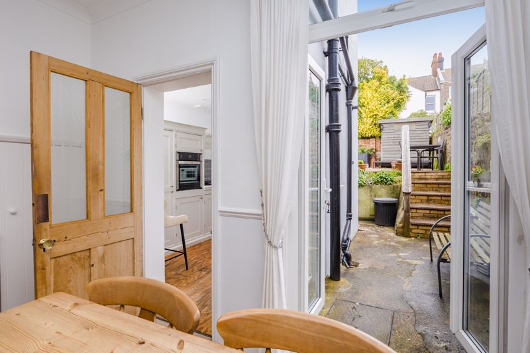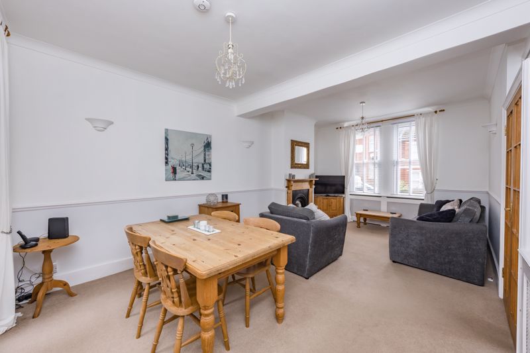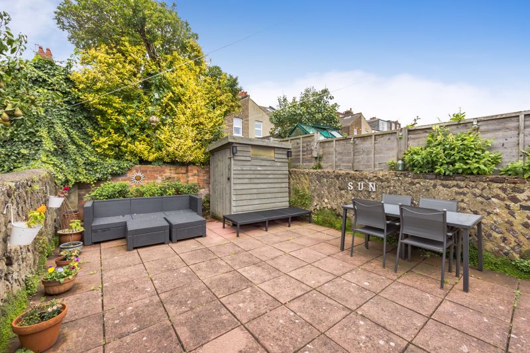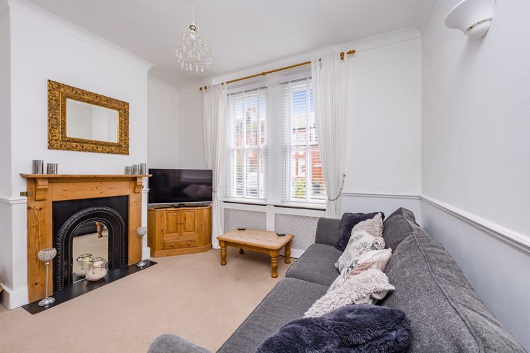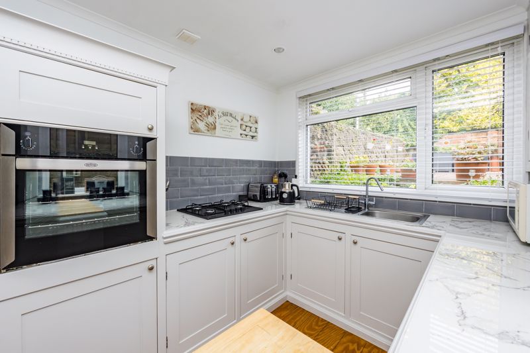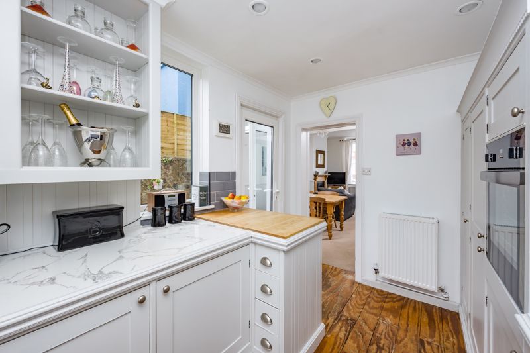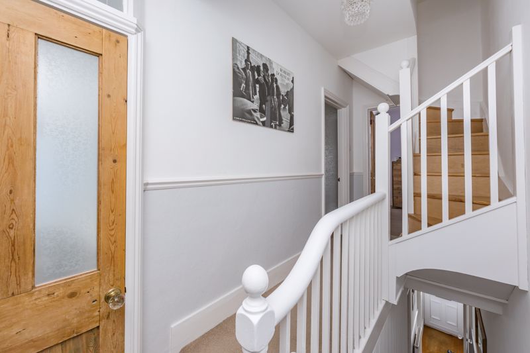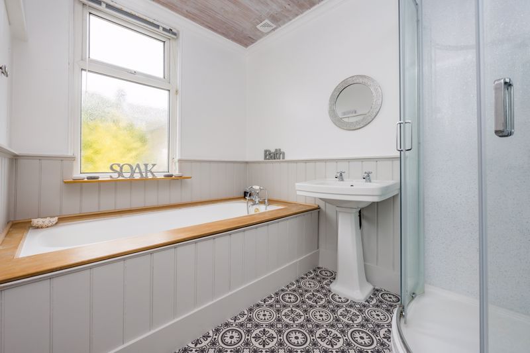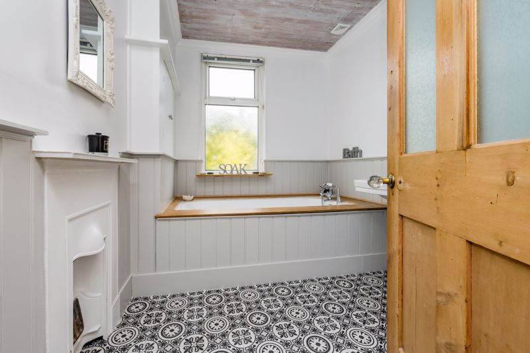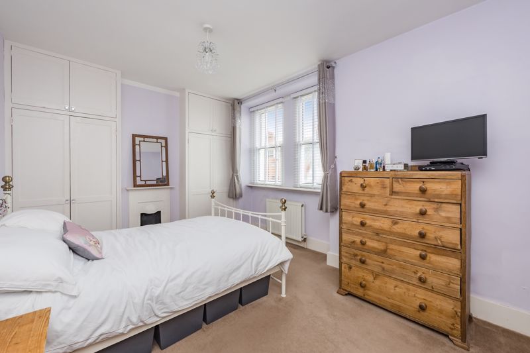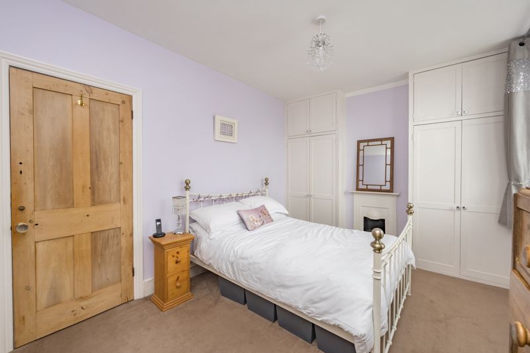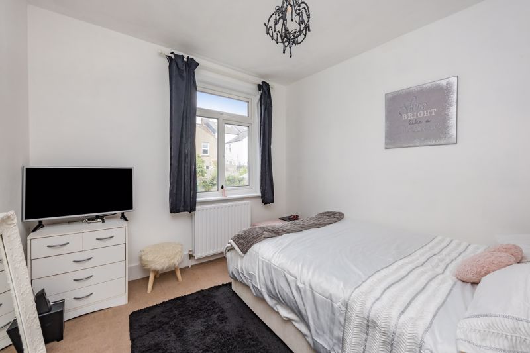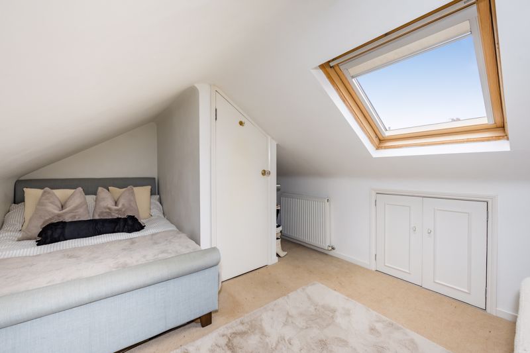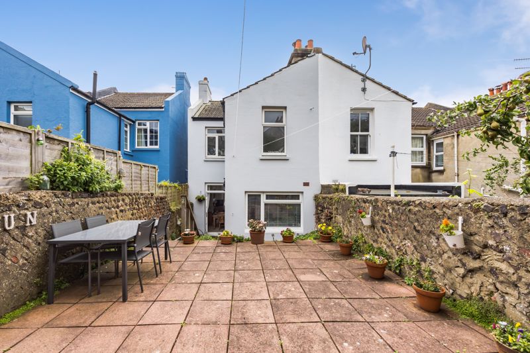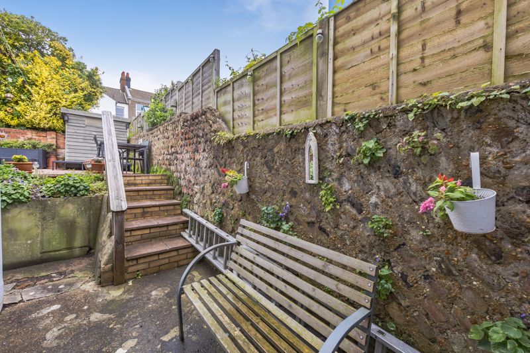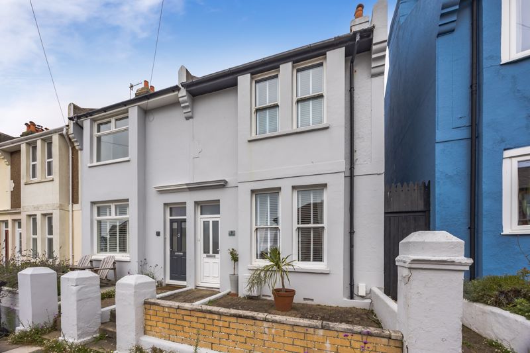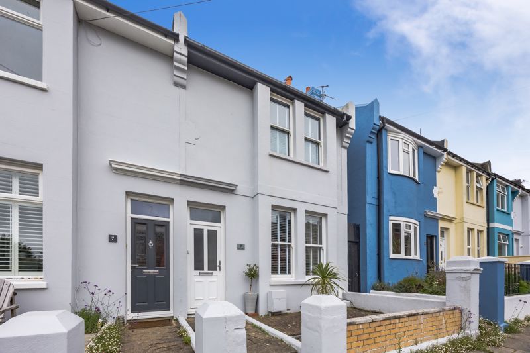Gate & pathway with outside gas meter cupboard leading to double glazed entrance door to:
Entrance Lobby
High level cupboard housing electric meter & fuse box & part glazed door leading to:
Entrance Hallway
Radiator, stairs to first floor & double multi-paned glazed doors to:
Lounge / Dining Room
20' 11'' x 11' 10'' (6.37m x 3.60m)
2 Radiators, attractive cast iron fireplace with wooden mantelpiece above and fitted mirror insert, dado rail, 4 wall light points, NTL & telephone points, under-stairs storage cupboard with light point and double glazed sash windows to front aspect and double glazed French doors leading to rear garden.
Kitchen
11' 1'' x 7' 9'' (3.38m x 2.36m)
A range of base cupboards & drawers with ceramic tiled work-surfaces above, radiator, inset 4 ring gas hob, fitted oven, plumbing for washing machine, space for upright fridge/freezer, matching range of wall mounted cupboards & display shelving, extractor fan, cupboard housing gas combination boiler, inset spotlights, part tiled walls, stainless steel sink with mixer tap, wood flooring, double glazed window overlooking the rear garden, window to side and double glazed door to rear garden.
From entrance hallway stairs leading to:
Mezzanine Landing
Wall mounted thermostat and stripped wood & glazed door to:
Bathroom
8' 2'' x 7' 11'' (2.49m x 2.41m)
White suite of bath with telephone style mixer & adjustable spray attachment, wood surround, fully tiled corner shower cubicle with fitted thermostatic shower, painted fireplace, wash basin, half painted wood panelled walls, white waxed pine ceiling, cupboard with shelving, vinyl flooring, two extractor fans and frosted double glazed window to rear aspect.
Separate W.C.
Low-level W.C. Half painted wood panelled walls, vinyl flooring and frosted double glazed window.
From mezzanine landing two steps leading to:
First Floor Landing
Smoke alarm, stairs to second floor and storage cupboard.
Bedroom 1
14' 9'' x 9' 4'' (4.49m x 2.84m)
Radiator, painted cast iron fireplace, two wardrobe cupboards to chimney recesses with cupboards above and double glazed windows to front aspect.
Bedroom 2
9' 6'' x 9' 2'' (2.89m x 2.79m)
Radiator and double glazed window to rear aspect.
From first floor landing stripped wood stairs leading to:
Second Floor
Loft / Study
13' 6'' x 9' 0'' (4.11m x 2.74m)
(We believe this space has no building regulations) Velux window, eaves storage, radiator and power & light.
Outside
Side Return
13' 0'' x 6' 0'' (3.96m x 1.83m)
Laid to concrete with outside water tap.
Main Garden
26' 3'' x 15' 3'' (7.99m x 4.64m)
Fully paved with timber shed and brick wall boundaries.
Council Tax Band C.






