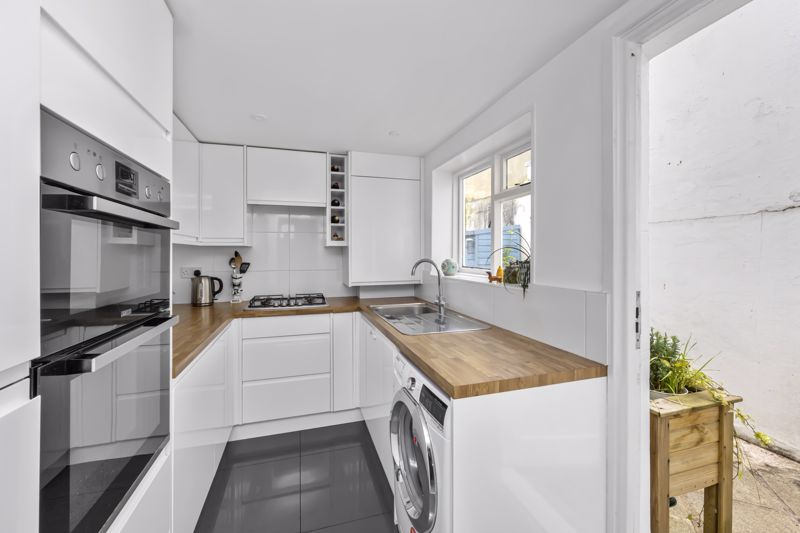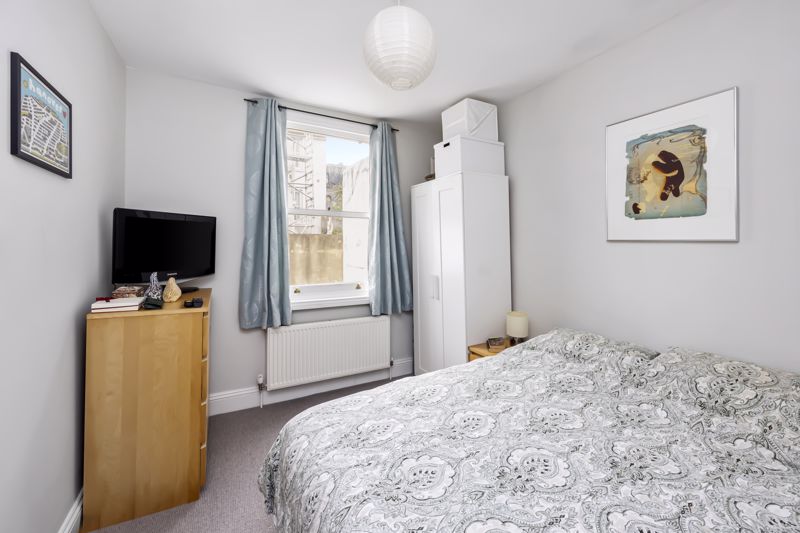Coleman Street, Hanover, Brighton
£475,000
- A two double bedroom 2 storey terraced house situated in the Heart of Hanover
- Large 23'1 dual aspect lounge / dining room with an attractive feature fireplace
- Modern kitchen with built-in appliances
- Modern white bathroom suite
- Part double glazed
- Gas heating with newly fitted combi boiler
- 2 Double bedrooms
- East facing rear patio
- Plenty of character
- Viewing is highly recommended
- Parking Zone V
** AN EXCELLENT EXAMPLE OF A 2 STOREY BAY FRONTED VICTORIAN HANOVER HOUSE ** This is a really well presented 2 double bedroom terraced home, located just off Southover Street, in highly sought after Hanover. On the ground floor is a superb 23ft dual aspect lounge/diner with a feature fireplace and high ceilings. A modern white hi-gloss kitchen with some fitted appliances is located to the rear, with access to the garden. On the first floor above the kitchen is a large modern white bathroom with plenty of storage and 2 double bedrooms. All rooms are very well presented, viewing is highly recommended. Parking zone V, no waiting list at present and a great location for all that Hanover offers, great schools, brilliant pubs and easy access to the city centre. (EPC Rating 67 - D, 72 sq m internally)
Click to enlarge
Brighton BN2 9SQ
















































